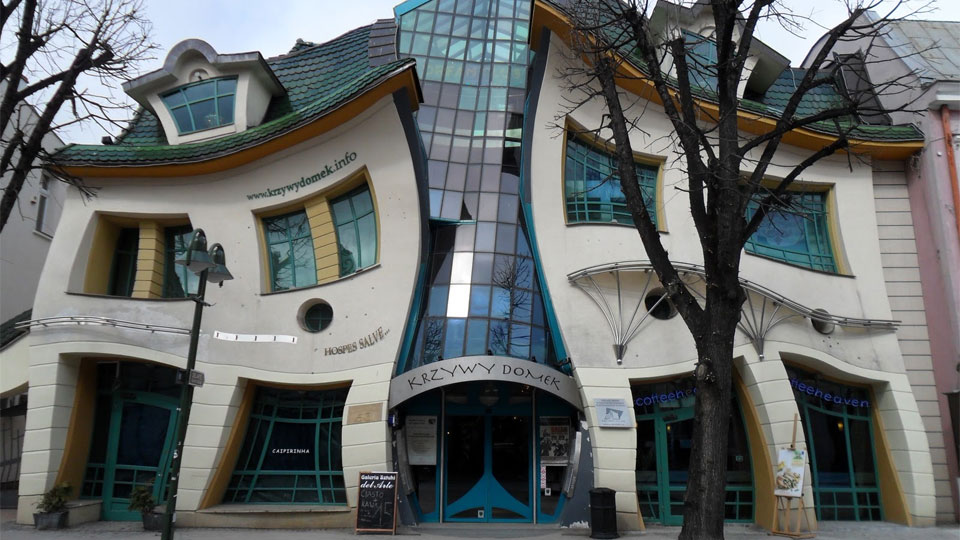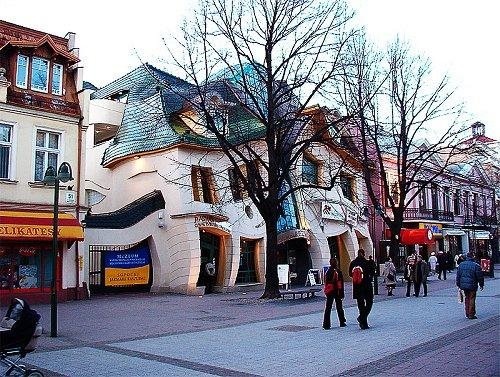Little Crooked House, Poland
The ‘Little Crooked House’ (Krzywy Domek) was built in 2004 and is viewed as the ‘showpiece of Sopot’ in Poland. The fairytale-esque building was designed by architects Szotynscy & Zaleski who took inspiration from the children’s book illustrations of Jan Szancer.
The surreal building design incorporates warped walls, sandstone-framed windows, stone elevation decors and curved architectural stained glass, topped with a concave roof that uses blue-green enamelled shingles to give the impression of a cartoon dragon.
The 4,000 sq. m building is a popular tourist attraction, containing shops, office space, restaurants and bars, as well as the Polish version of the Hollywood Walk of Fame.
See more from the Unusual Building Design of the Week series.
[edit] Related articles on Designing Buildings
- A House for Essex.
- Architectural styles.
- Building of the week series.
- Calakmul Corporate Building, Mexico.
- Crooked House, Himley.
- Dancing House, Prague.
- Gentle Genius.
- Habitat 67.
- House Attack.
- Lotus Temple.
- Nexus.
- Tallest buildings in the world.
- The Big Basket.
- The Hole House.
- The Mile.
- Titanic Belfast.
- Unusual building design of the week.
- Upside Down House, Poland.
[edit] External references
- Krzywy Domek - Official site
Featured articles and news
UKCW London to tackle sector’s most pressing issues
AI and skills development, ecology and the environment, policy and planning and more.
Managing building safety risks
Across an existing residential portfolio; a client's perspective.
ECA support for Gate Safe’s Safe School Gates Campaign.
Core construction skills explained
Preparing for a career in construction.
Retrofitting for resilience with the Leicester Resilience Hub
Community-serving facilities, enhanced as support and essential services for climate-related disruptions.
Some of the articles relating to water, here to browse. Any missing?
Recognisable Gothic characters, designed to dramatically spout water away from buildings.
A case study and a warning to would-be developers
Creating four dwellings... after half a century of doing this job, why, oh why, is it so difficult?
Reform of the fire engineering profession
Fire Engineers Advisory Panel: Authoritative Statement, reactions and next steps.
Restoration and renewal of the Palace of Westminster
A complex project of cultural significance from full decant to EMI, opportunities and a potential a way forward.
Apprenticeships and the responsibility we share
Perspectives from the CIOB President as National Apprentice Week comes to a close.
The first line of defence against rain, wind and snow.
Building Safety recap January, 2026
What we missed at the end of last year, and at the start of this...
National Apprenticeship Week 2026, 9-15 Feb
Shining a light on the positive impacts for businesses, their apprentices and the wider economy alike.
Applications and benefits of acoustic flooring
From commercial to retail.
From solid to sprung and ribbed to raised.
Strengthening industry collaboration in Hong Kong
Hong Kong Institute of Construction and The Chartered Institute of Building sign Memorandum of Understanding.
A detailed description from the experts at Cornish Lime.

























